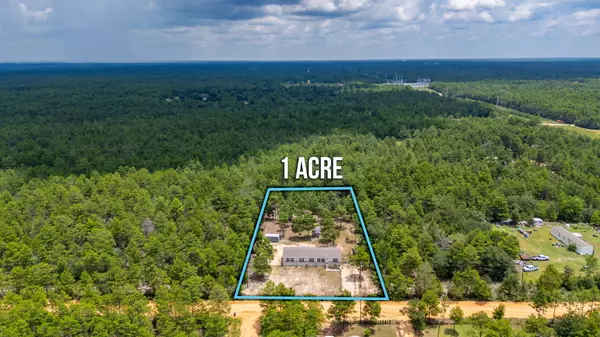4 Beds
2 Baths
2,280 SqFt
4 Beds
2 Baths
2,280 SqFt
Key Details
Property Type Manufactured Home
Sub Type Manufactured
Listing Status Active
Purchase Type For Sale
Square Footage 2,280 sqft
Price per Sqft $100
Subdivision Oakwood Hills Unit V
MLS Listing ID 982303
Bedrooms 4
Full Baths 2
Construction Status Construction Complete
HOA Y/N No
Year Built 2021
Annual Tax Amount $1,349
Tax Year 2025
Lot Size 1.000 Acres
Acres 1.0
Property Sub-Type Manufactured
Property Description
Location
State FL
County Walton
Area 23 - North Walton County
Zoning County,Horses Allowed,Mobile Home,Resid Multi-Family
Rooms
Kitchen First
Interior
Interior Features Breakfast Bar, Ceiling Beamed, Floor Laminate, Pantry, Split Bedroom
Appliance Cooktop, Refrigerator, Stove/Oven Electric
Exterior
Exterior Feature Workshop, Yard Building
Pool None
Utilities Available Private Well, Septic Tank
Private Pool No
Building
Lot Description Level
Story 1.0
Structure Type Roof Composite Shngl,Siding Vinyl
Construction Status Construction Complete
Schools
Elementary Schools Mossy Head
Others
Energy Description AC - Central Elect,Heat Cntrl Electric,Water Heater - Elect
Financing Conventional,FHA,RHS,VA
"My job is to find and attract mastery-based agents to the office, protect the culture, and make sure everyone is happy! "
755b Grand Blvd 105286, Miramar Beach, Florida, 32550, USA






